Copper Creek - Apartment Living in Abilene, TX
About
Office Hours
Monday through Friday: 9:00 AM to 5:30 PM. Saturday and Sunday: Closed.
Nestled in the heart of Abilene, Texas, you’ll discover the pleasant community of Copper Creek apartments. Our location is excellent; you will be busy selecting various shopping centers, restaurants, and recreation outlets to visit! You’re just within walking distance from the Mall of Abilene, and everything you need is just minutes away from home! Visit our neighborhood page to explore all the spectacular places beyond your door!
Enjoy Copper Creek apartments to the fullest with our relaxing shimmering swimming pool, where you can soak up the sun. Take your furry friends to our community dog park to romp and play, or spend those little pockets of free time in the comfort of our clubhouse. Relaxation, comfort, and convenience are awaiting you in Abilene, Texas. Contact our friendly, reliable staff or apply online today.
Our seven ample and unique floor plans feature one and two bedroom apartments for rent at Copper Creek apartments in Abilene, TX. Imagine a cold morning with a warm cup of coffee on your balcony or patio, or cozy up after a long day at your fireplace - available in select homes. Our energy-efficient and eco-friendly anodes will make you fall in love, alongside our central air and heating to keep you comfortable during any season. Your home is ready and waiting for you!
Specials!Floor Plans
1 Bedroom Floor Plan
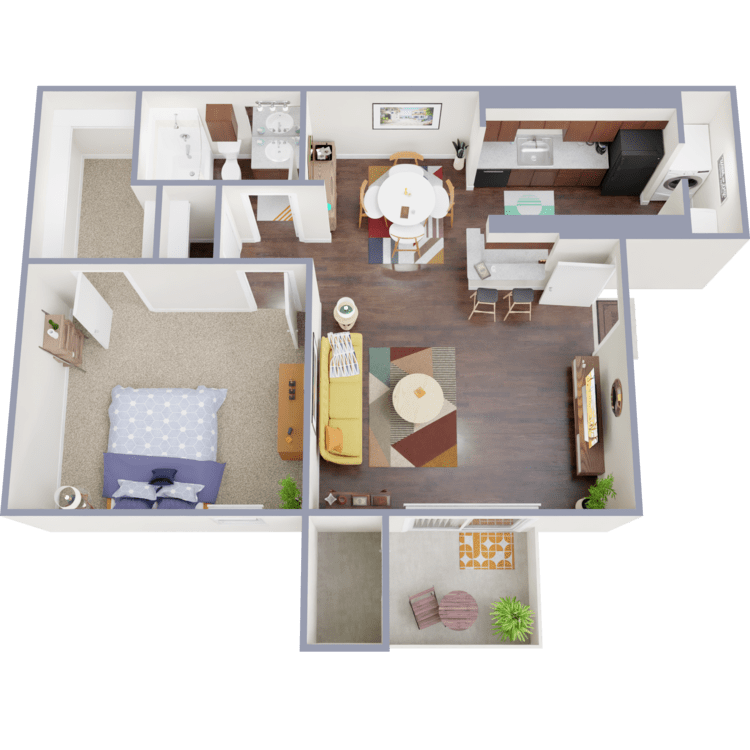
1 Bed 1 Bath S
Details
- Beds: 1 Bedroom
- Baths: 1
- Square Feet: 638
- Rent: $899-$924
- Deposit: $0 with Approved Application
Floor Plan Amenities
- Balcony or Patio
- Cable & High-speed Internet Ready
- Central Air and Heating
- Energy-efficient & Eco-Friendly
- Extra Storage on Balcony or Patio *
- Fireplace *
- Large Closets
- New Carpet & Wood-style Flooring Options *
- Remodeled Apartments with Black Appliances and Resurfaced Countertops *
* In Select Apartment Homes
Floor Plan Photos
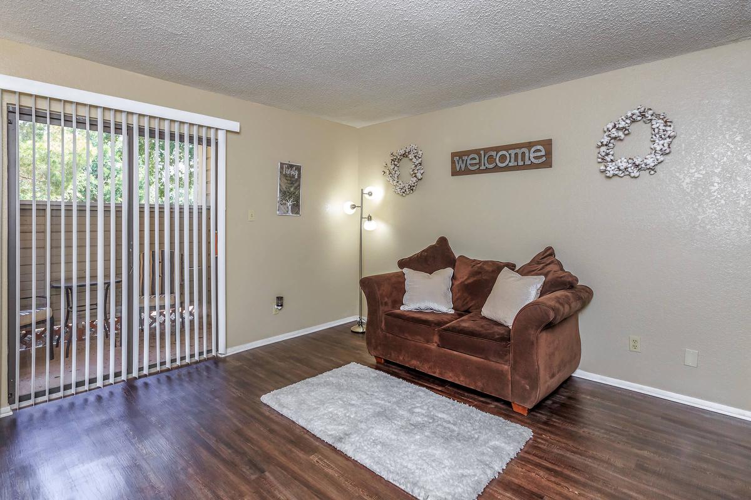
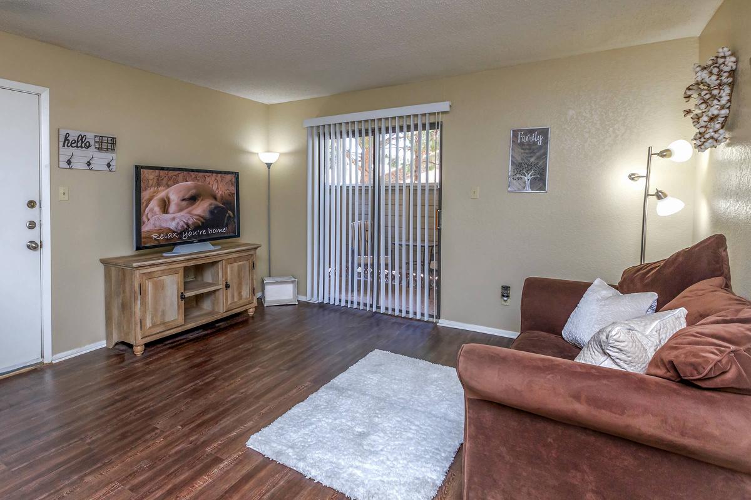

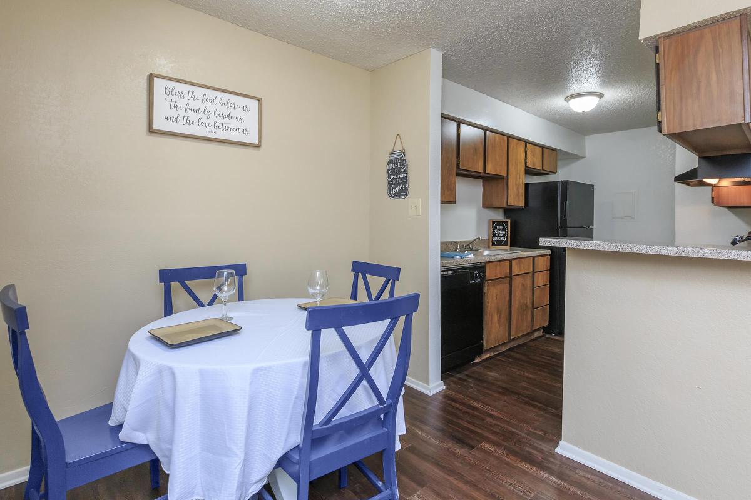
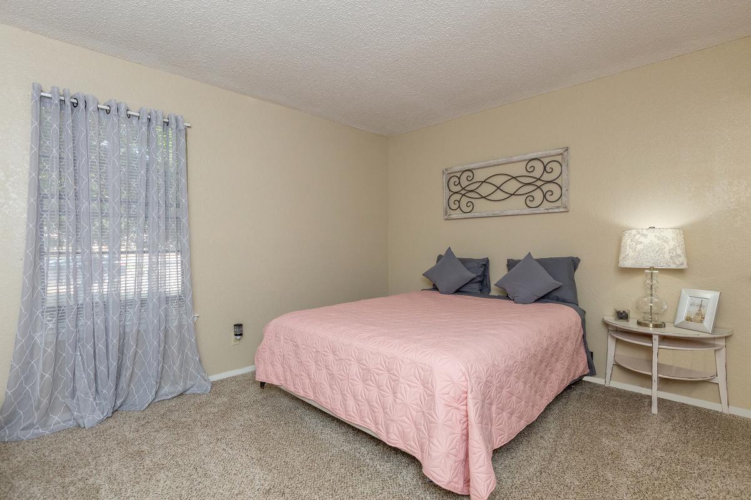
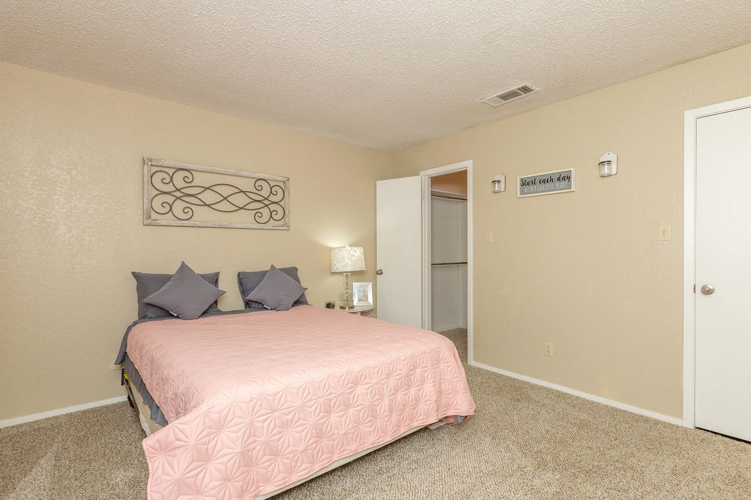
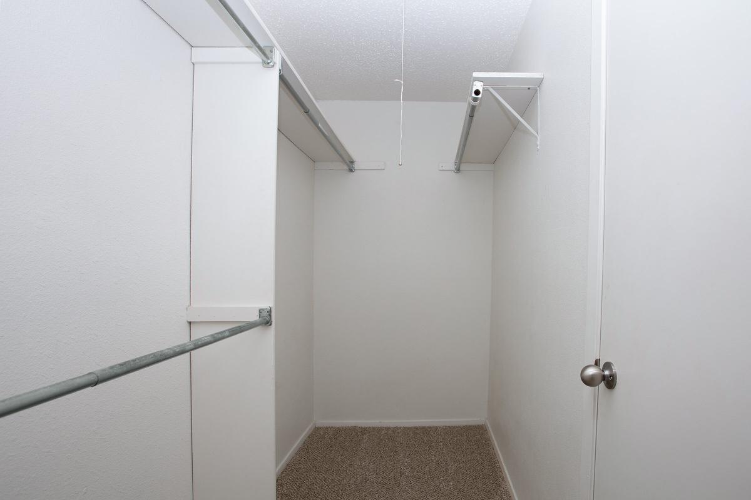
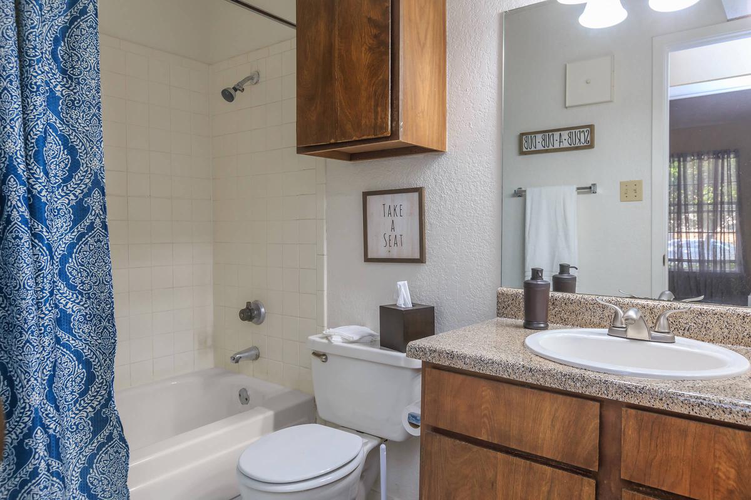
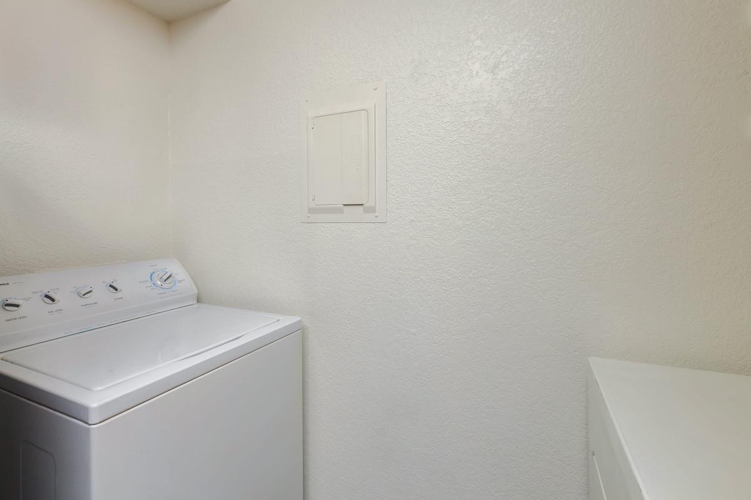
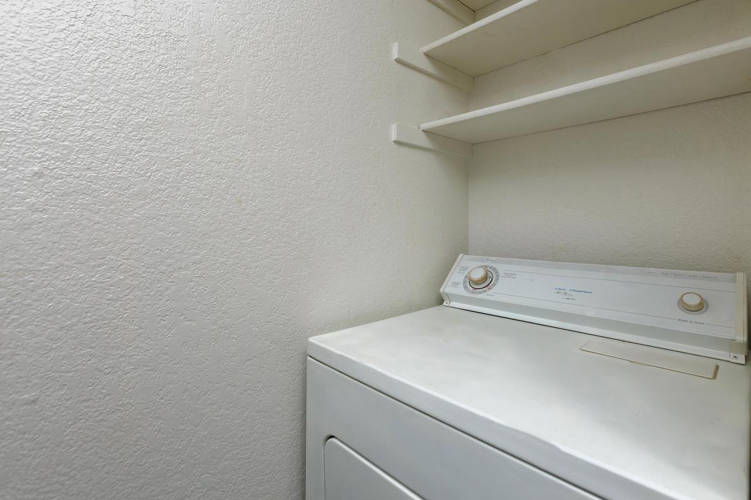
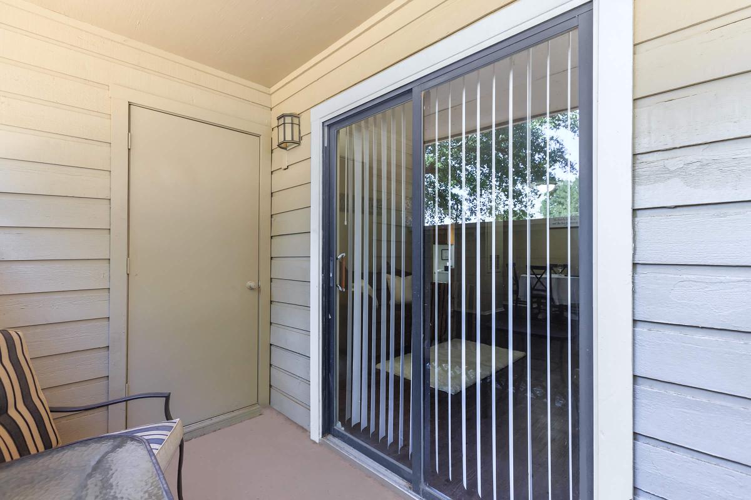
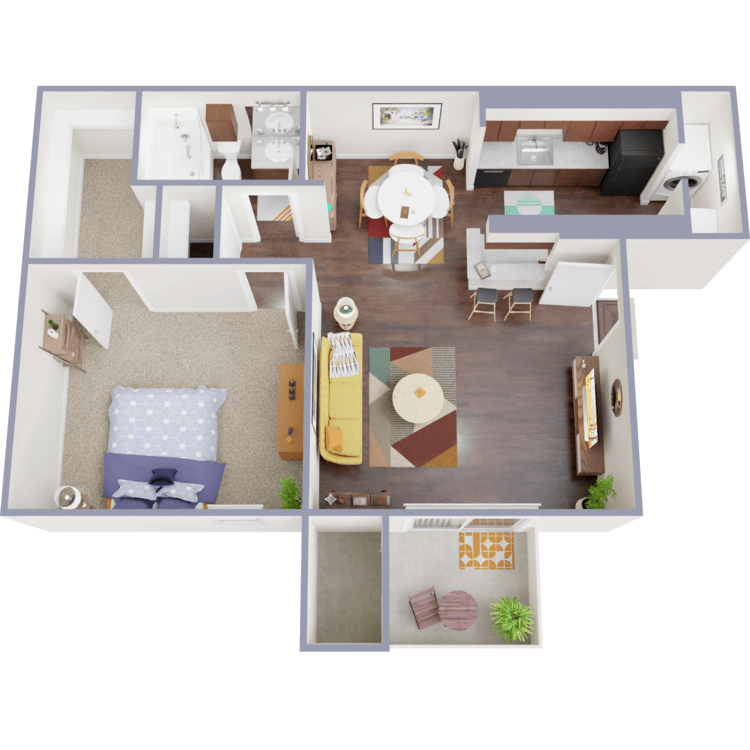
1 Bed 1 Bath Community Builder
Details
- Beds: 1 Bedroom
- Baths: 1
- Square Feet: 638
- Rent: $785
- Deposit: $0 with Approved Application
Floor Plan Amenities
- Balcony or Patio
- Cable & High-speed Internet Ready
- Central Air and Heating
- Energy-efficient & Eco-Friendly
- Extra Storage on Balcony or Patio *
- Fireplace *
- Large Closets
- New Carpet & Wood-style Flooring Options *
- Remodeled Apartments with Black Appliances and Resurfaced Countertops *
* In Select Apartment Homes
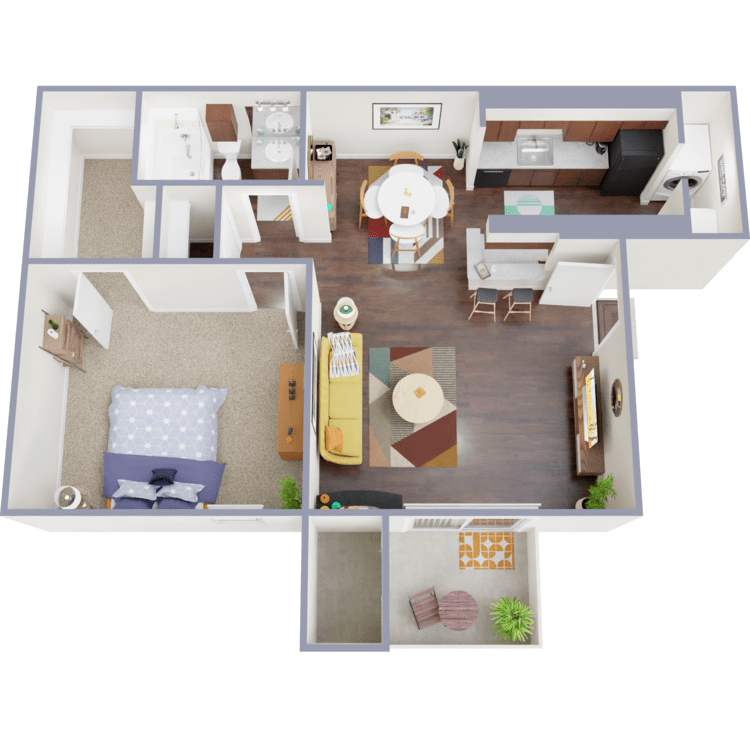
1 Bed 1 Bath L
Details
- Beds: 1 Bedroom
- Baths: 1
- Square Feet: 728
- Rent: $959-$984
- Deposit: $0 with Approved Application
Floor Plan Amenities
- Balcony or Patio
- Cable & High-speed Internet Ready
- Central Air and Heating
- Energy-efficient & Eco-Friendly
- Extra Storage on Balcony or Patio *
- Fireplace *
- Large Closets
- New Carpet & Wood-style Flooring Options *
- Remodeled Apartments with Black Appliances and Resurfaced Countertops *
* In Select Apartment Homes
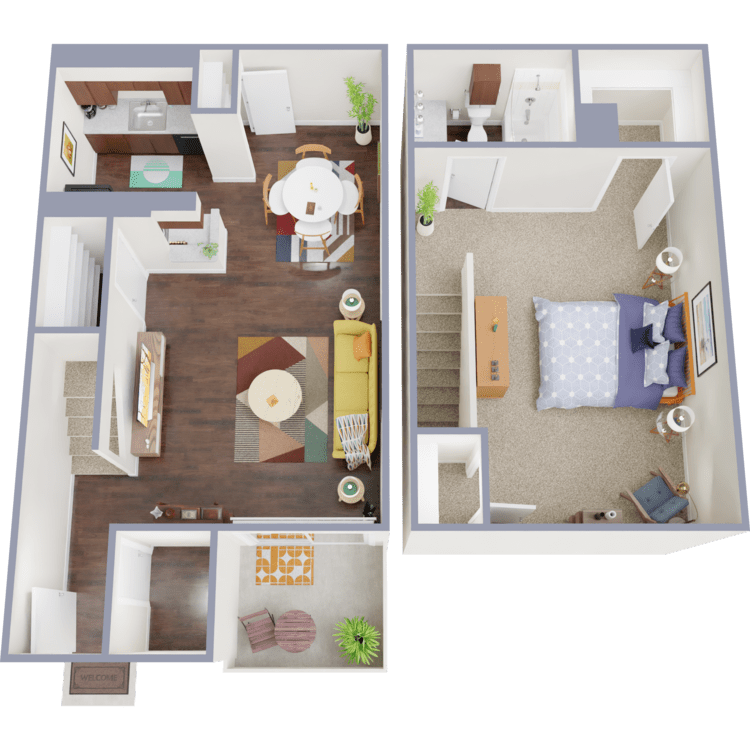
1 Bed 1 Bath Townhome
Details
- Beds: 1 Bedroom
- Baths: 1
- Square Feet: 757
- Rent: $989
- Deposit: $0 with Approved Application
Floor Plan Amenities
- Balcony or Patio
- Cable & High-speed Internet Ready
- Central Air and Heating
- Energy-efficient & Eco-Friendly
- Extra Storage on Balcony or Patio *
- Fireplace *
- Large Closets
- New Carpet & Wood-style Flooring Options *
- Remodeled Apartments with Black Appliances and Resurfaced Countertops *
* In Select Apartment Homes
Floor Plan Photos
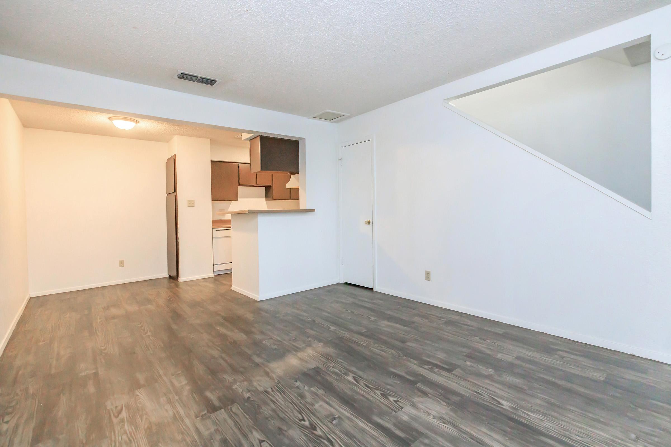
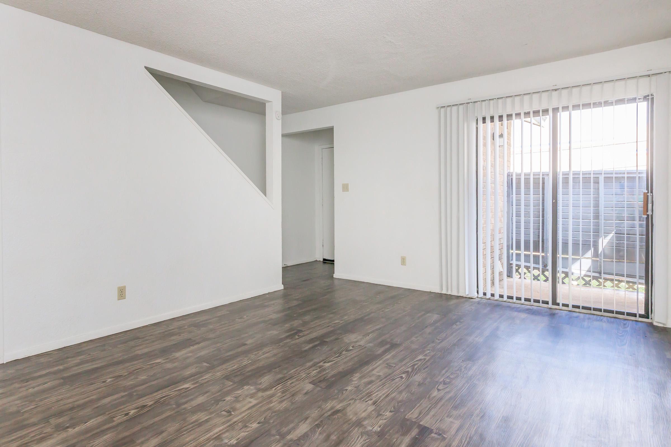
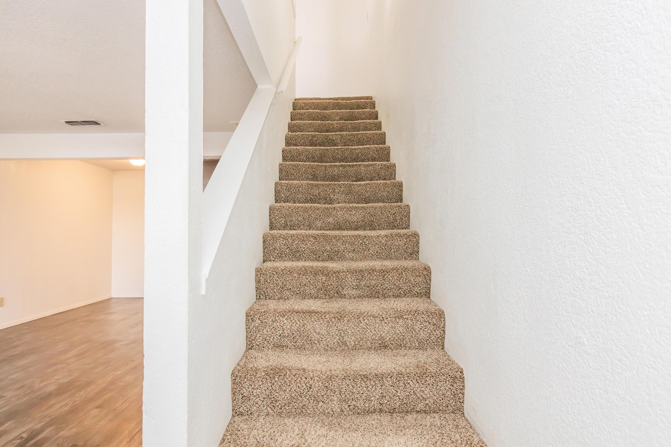
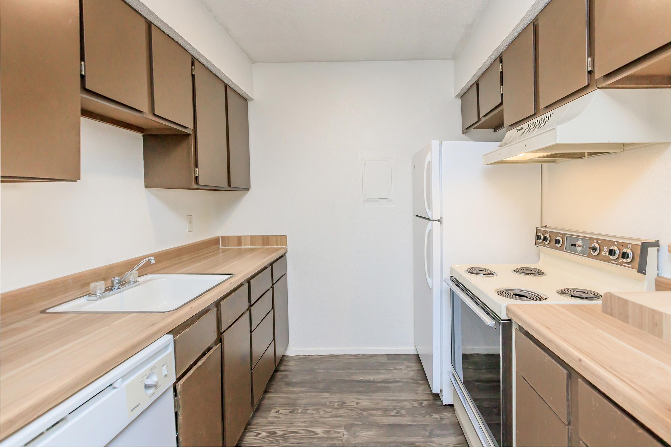
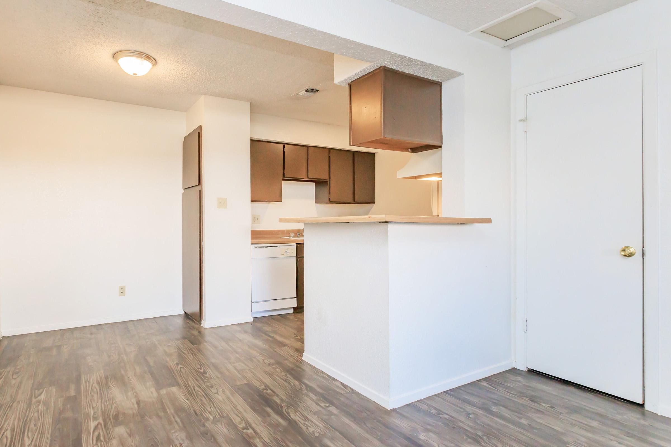
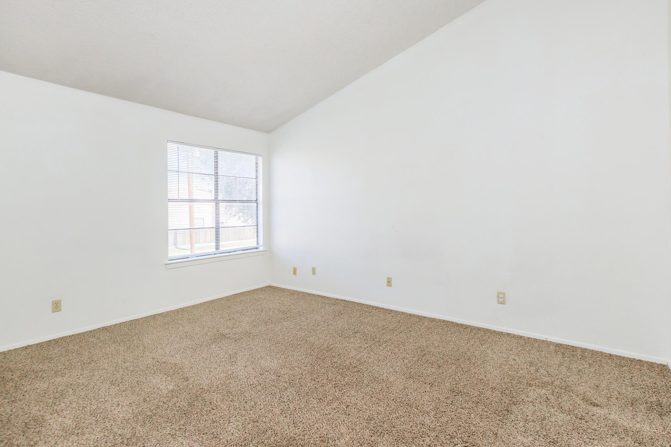
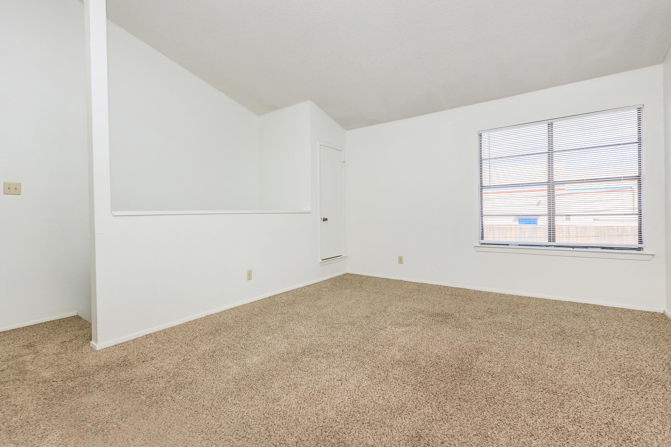
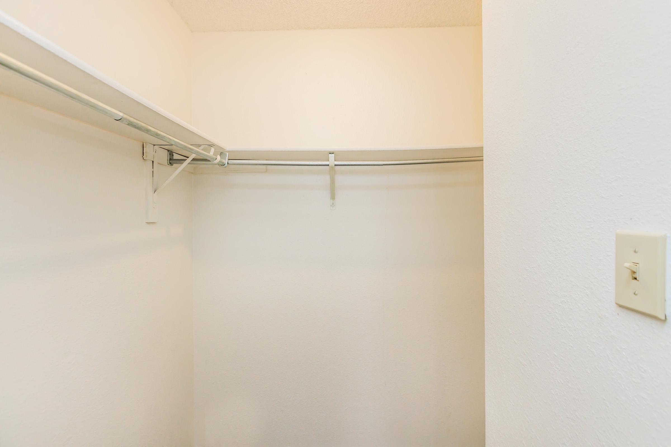
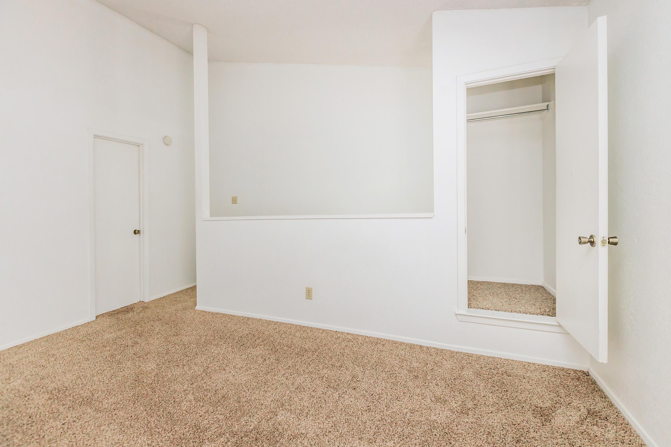
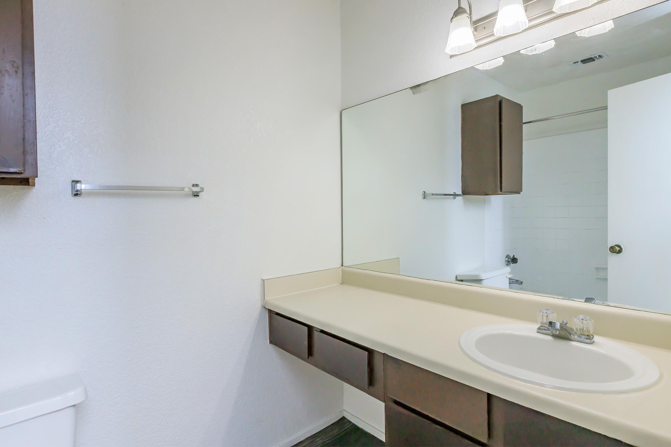
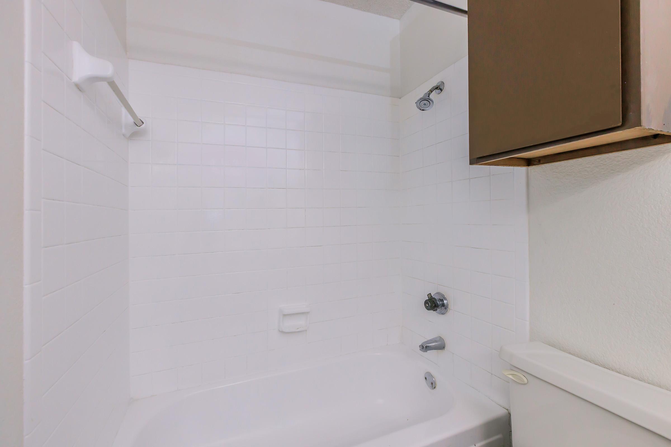
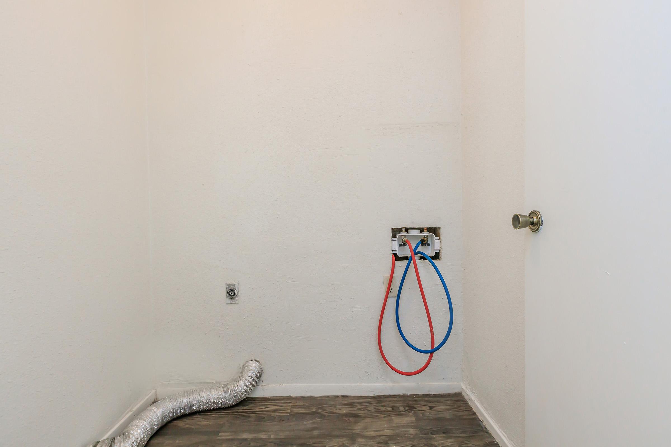
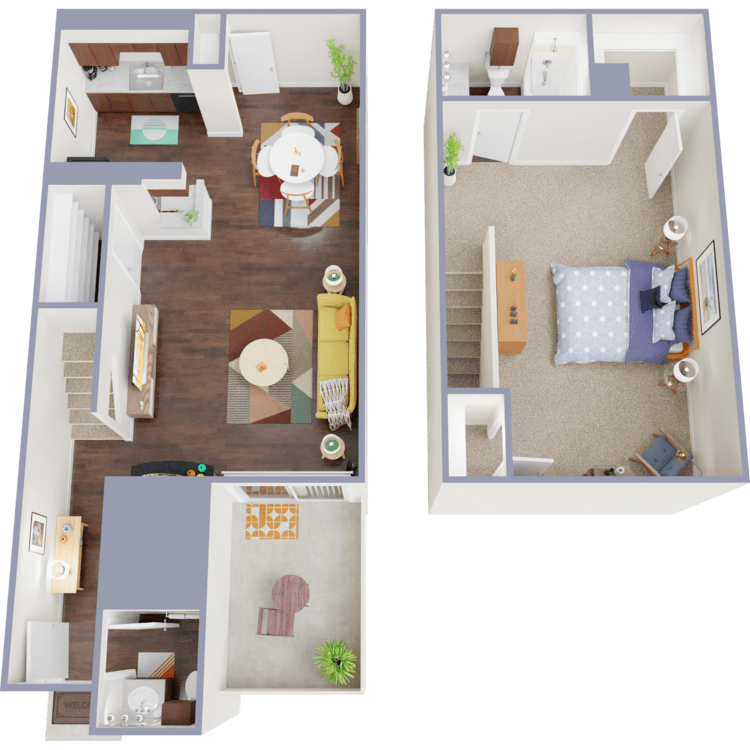
1 Bed 1.5 Bath Townhome
Details
- Beds: 1 Bedroom
- Baths: 1.5
- Square Feet: 844
- Rent: $1009
- Deposit: $0 with Approved Application
Floor Plan Amenities
- Balcony or Patio
- Cable & High-speed Internet Ready
- Central Air and Heating
- Energy-efficient & Eco-Friendly
- Extra Storage on Balcony or Patio *
- Fireplace *
- Large Closets
- New Carpet & Wood-style Flooring Options *
- Remodeled Apartments with Black Appliances and Resurfaced Countertops *
* In Select Apartment Homes
2 Bedroom Floor Plan
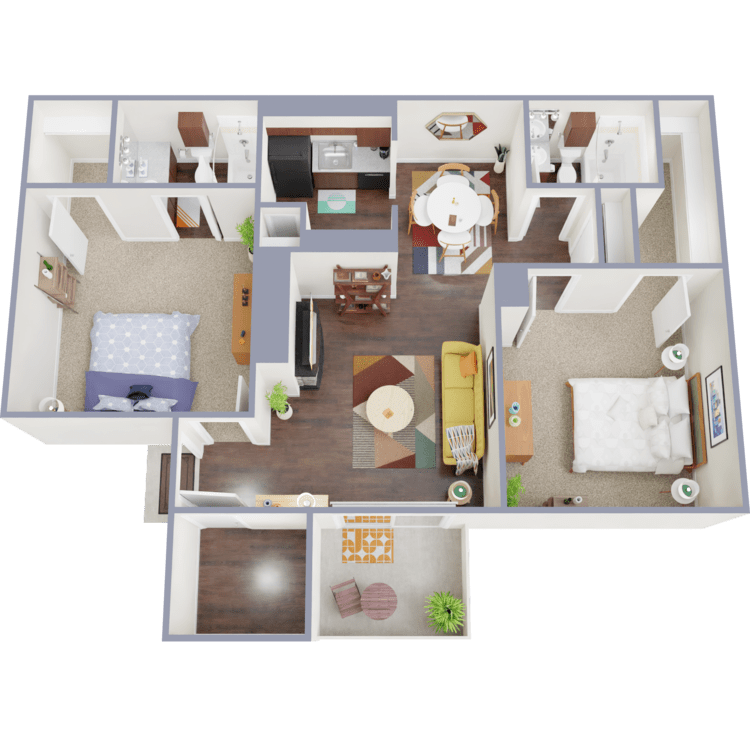
2 Bed 2 Bath S
Details
- Beds: 2 Bedrooms
- Baths: 2
- Square Feet: 931
- Rent: $1019-$1044
- Deposit: $0 with Approved Application
Floor Plan Amenities
- Balcony or Patio
- Cable & High-speed Internet Ready
- Central Air and Heating
- Energy-efficient & Eco-Friendly
- Extra Storage on Balcony or Patio *
- Fireplace *
- Large Closets
- New Carpet & Wood-style Flooring Options *
- Remodeled Apartments with Black Appliances and Resurfaced Countertops *
* In Select Apartment Homes
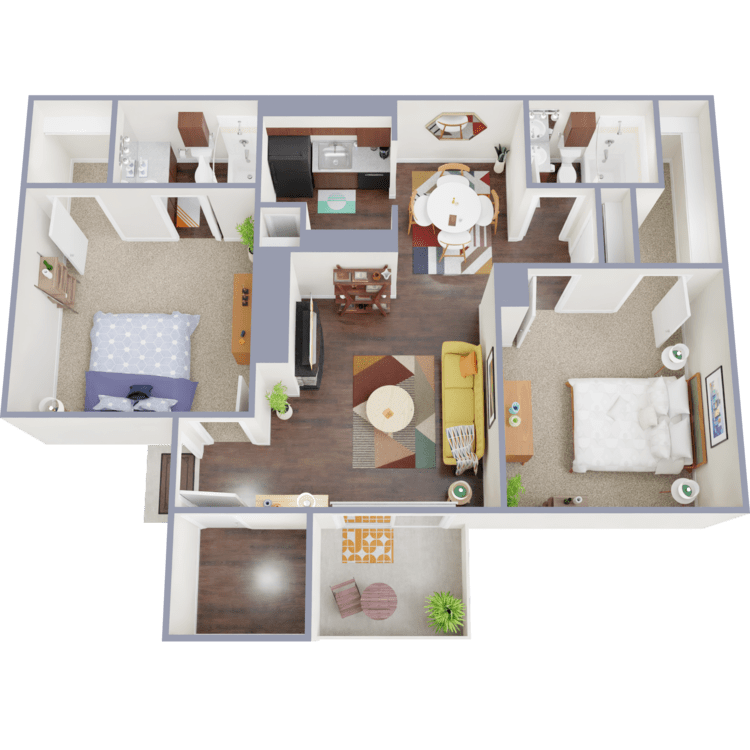
2 Bed 2 Bath Community Builder
Details
- Beds: 2 Bedrooms
- Baths: 2
- Square Feet: 931
- Rent: $919
- Deposit: $0 with Approved Application
Floor Plan Amenities
- Balcony or Patio
- Cable & High-speed Internet Ready
- Central Air and Heating
- Energy-efficient & Eco-Friendly
- Extra Storage on Balcony or Patio *
- Fireplace *
- Large Closets
- New Carpet & Wood-style Flooring Options *
- Remodeled Apartments with Black Appliances and Resurfaced Countertops *
* In Select Apartment Homes
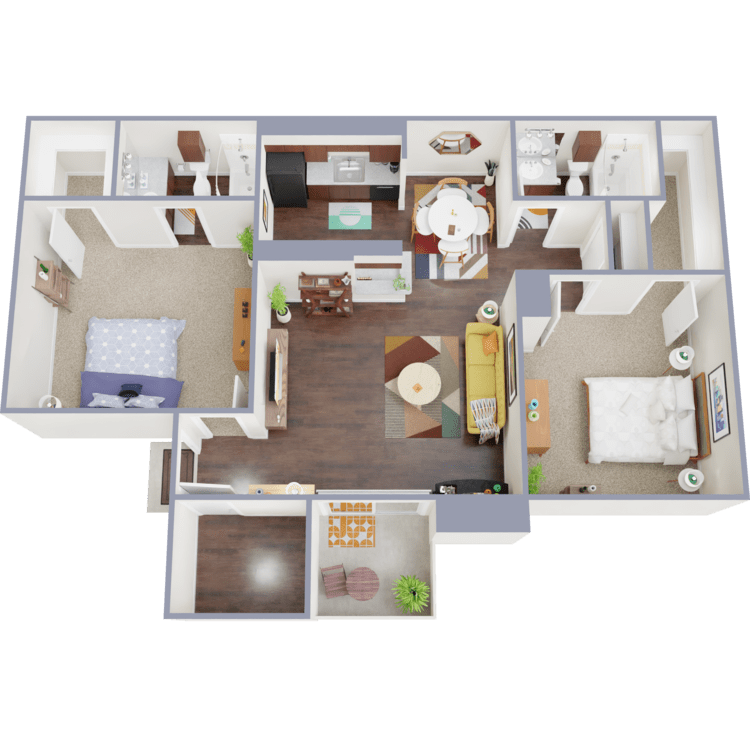
2 Bed 2 Bath L
Details
- Beds: 2 Bedrooms
- Baths: 2
- Square Feet: 1042
- Rent: $1119-$1144
- Deposit: $0 with Approved Application
Floor Plan Amenities
- Balcony or Patio
- Cable & High-speed Internet Ready
- Central Air and Heating
- Energy-efficient & Eco-Friendly
- Extra Storage on Balcony or Patio *
- Fireplace *
- Large Closets
- New Carpet & Wood-style Flooring Options *
- Remodeled Apartments with Black Appliances and Resurfaced Countertops *
* In Select Apartment Homes
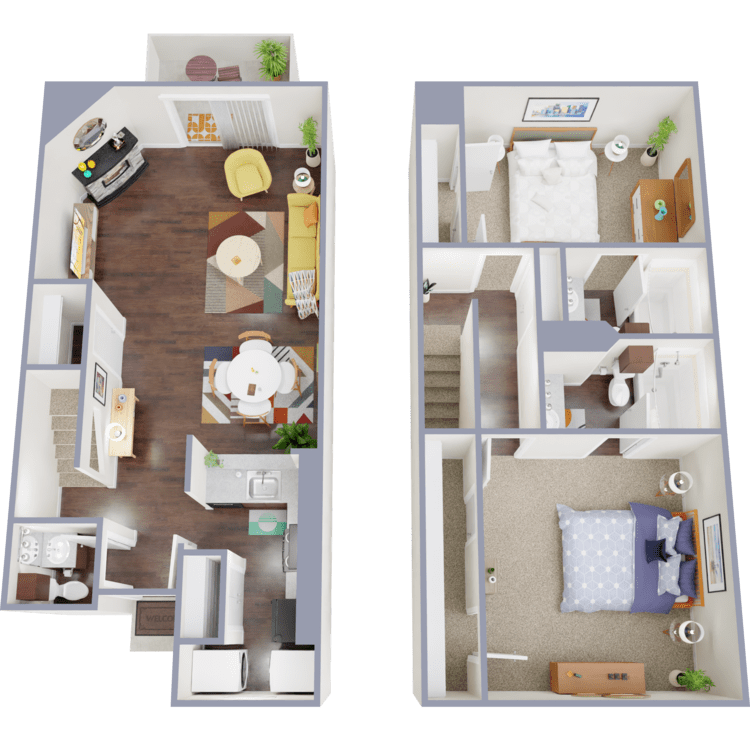
2 Bed 2.5 Bath Townhome
Details
- Beds: 2 Bedrooms
- Baths: 2.5
- Square Feet: 1207
- Rent: $1249
- Deposit: $0 with Approved Application
Floor Plan Amenities
- Balcony or Patio
- Cable & High-speed Internet Ready
- Central Air and Heating
- Energy-efficient & Eco-Friendly
- Extra Storage on Balcony or Patio *
- Fireplace *
- Large Closets
- New Carpet & Wood-style Flooring Options *
- Remodeled Apartments with Black Appliances and Resurfaced Countertops *
* In Select Apartment Homes
Show Unit Location
Select a floor plan or bedroom count to view those units on the overhead view on the site map. If you need assistance finding a unit in a specific location please call us at 888-599-3290 TTY: 711.
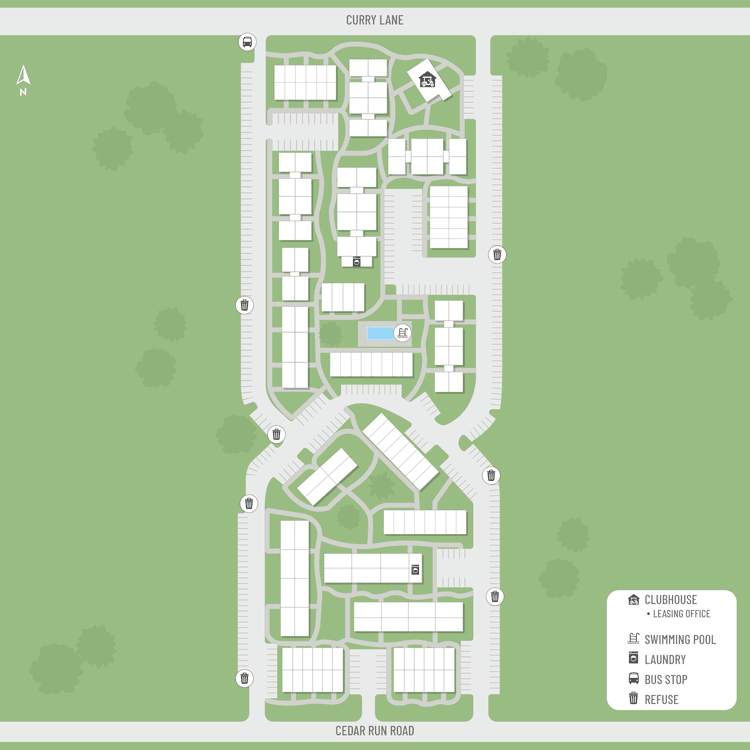
Amenities
Explore what your community has to offer
Community Amenities
- 24-Hour Emergency Maintenance
- Clubhouse
- Dog Park
- Lush Landscaping
- On-site Management
- Outdoor Lounge Area
- Package Acceptance
- Pet Stations
- Pet-Friendly
- Shimmering Swimming Pool
- State-of-the-art Fitness Center
- Walking Distance to the Mall of Abilene
Apartment Features
- Balcony or Patio
- Cable & High-speed Internet Ready
- Central Air and Heating
- Energy-efficient & Eco-Friendly
- Extra Storage on Balcony or Patio*
- Fireplace*
- Large 1 & 2 Bedroom Floor Plans
- Large Closets
- New Carpet & Wood-style Flooring Options*
- Remodeled Apartments with Black Appliances and Resurfaced Countertops*
* In Select Apartment Homes
Pet Policy
Pets Welcome Upon Approval. Breed restrictions apply. No aggressive breeds allowed. Limit of 2 pets per home. Maximum adult weight is 50 pounds. Non-refundable pet fee is $400 for 1 pet and $600 for 2 pets. $25 monthly pet rent. Please call with questions.
Photos
Amenities
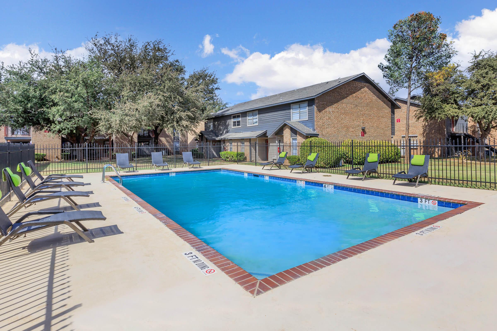
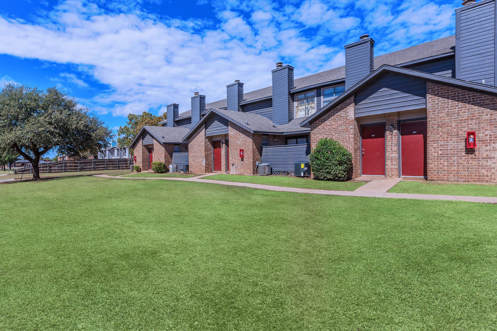
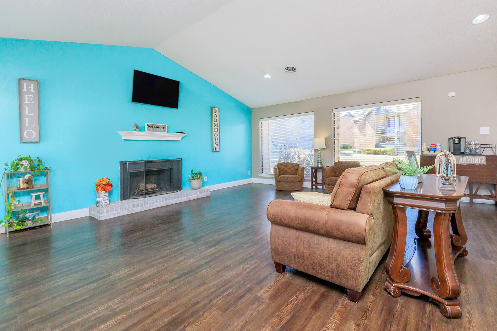
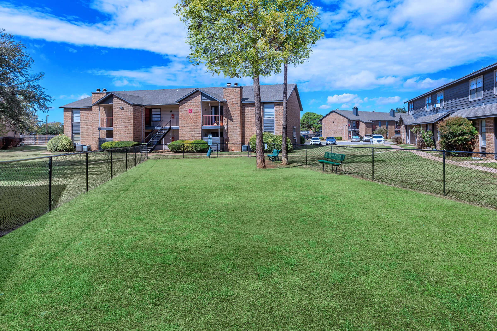
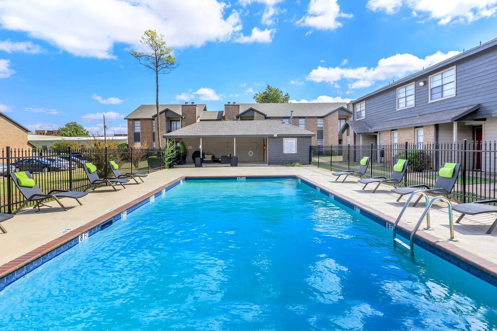
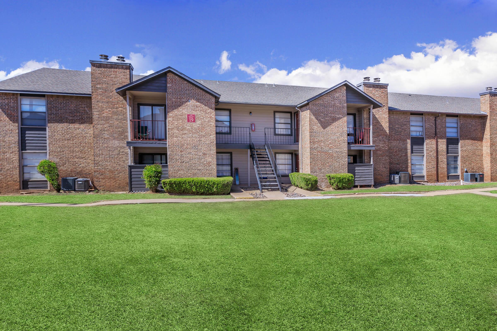
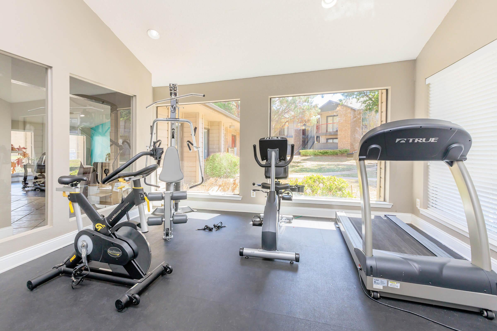
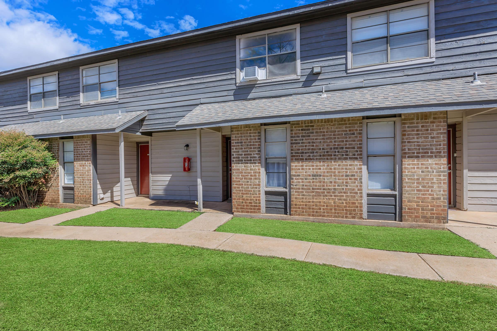
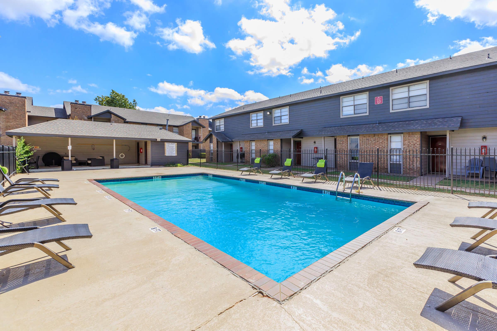
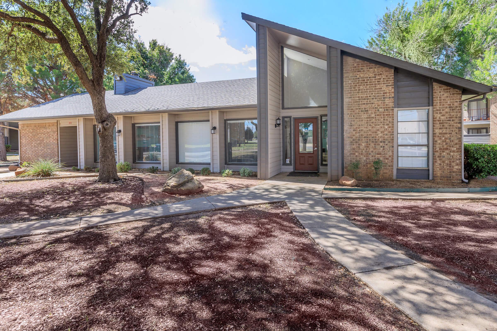
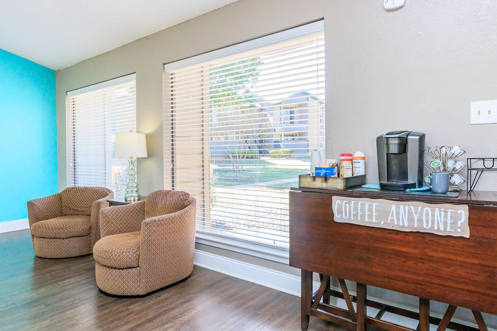
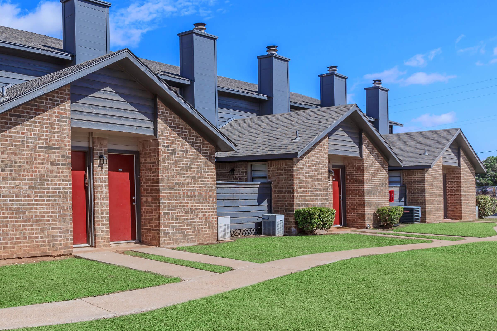
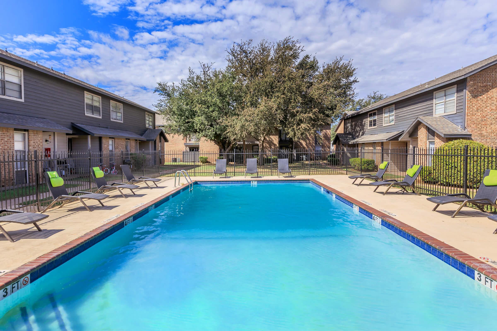
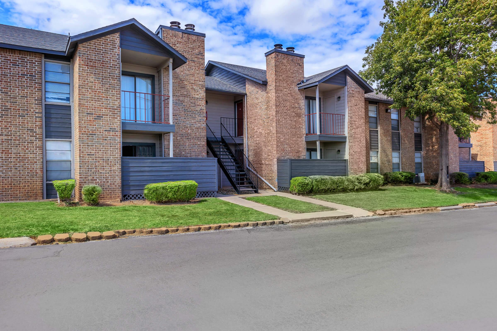
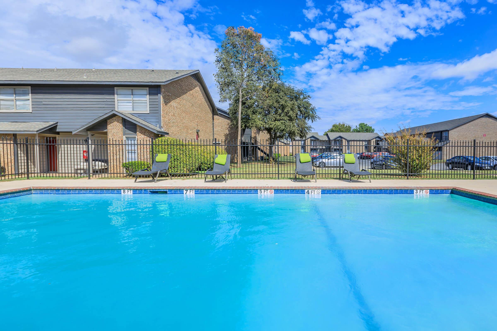
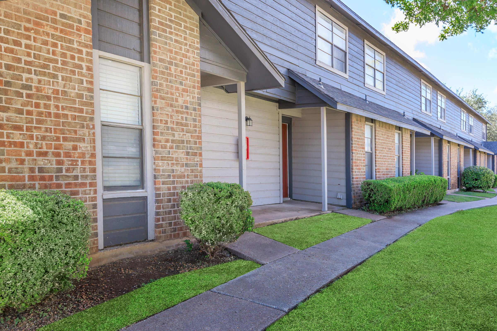
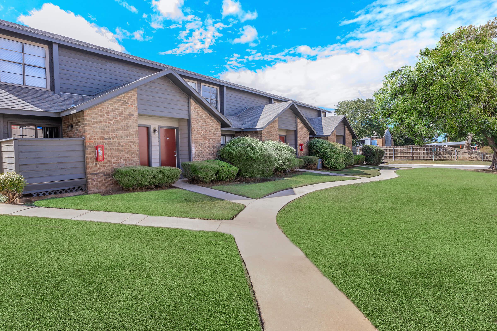
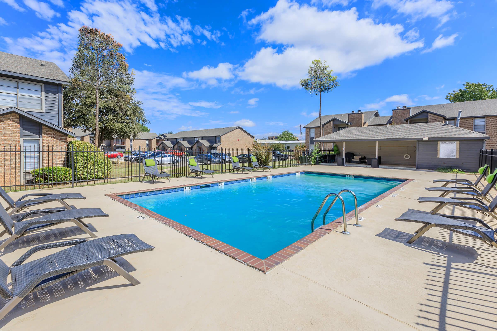
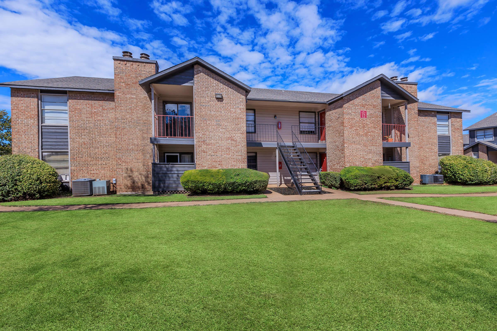
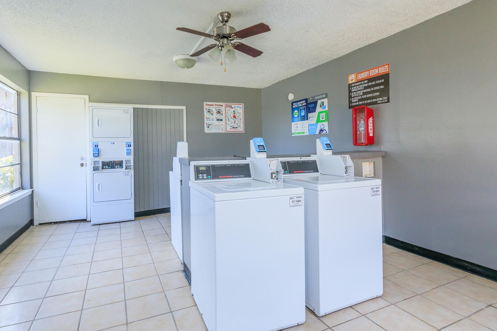
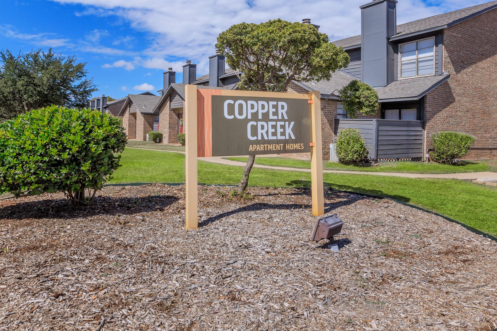
1 Bed 1 Bath S











1 Bed 1 Bath TH












Neighborhood
Points of Interest
Copper Creek
Located 3501 Curry Lane Abilene, TX 79606Bank
Cinema
Coffee Shop
Dentists
Elementary School
Fitness Center
Golf Course
Grocery Store
High School
Middle School
Park
Post Office
Restaurant
Salons
Shopping
Shopping Center
University
Veterinarians
Yoga/Pilates
Contact Us
Come in
and say hi
3501 Curry Lane
Abilene,
TX
79606
Phone Number:
888-599-3290
TTY: 711
Fax: 325-692-2417
Office Hours
Monday through Friday: 9:00 AM to 5:30 PM. Saturday and Sunday: Closed.